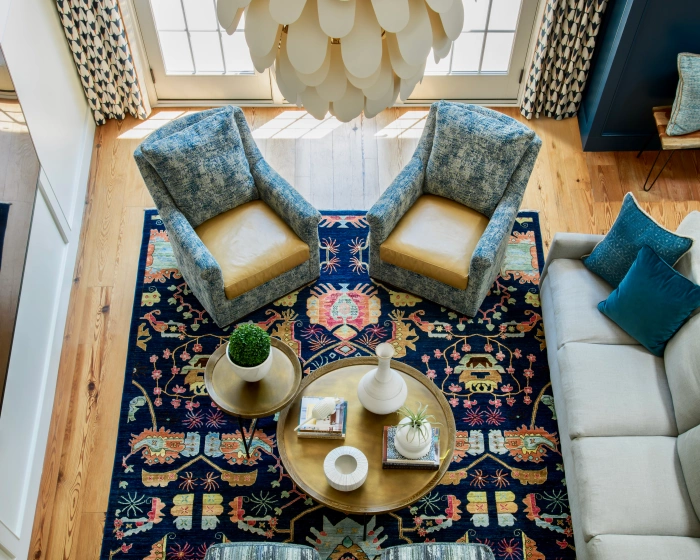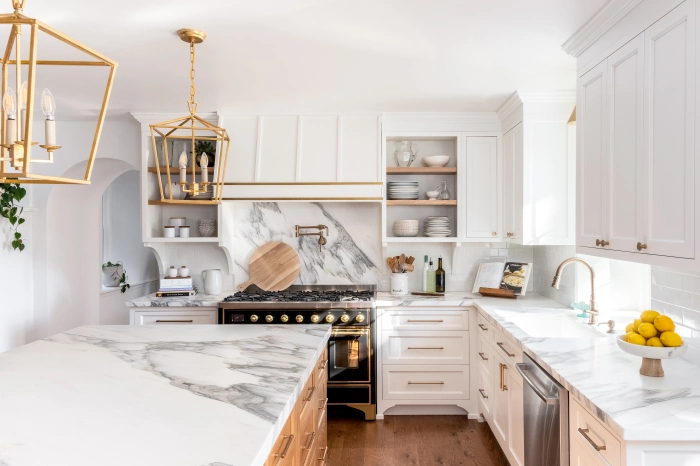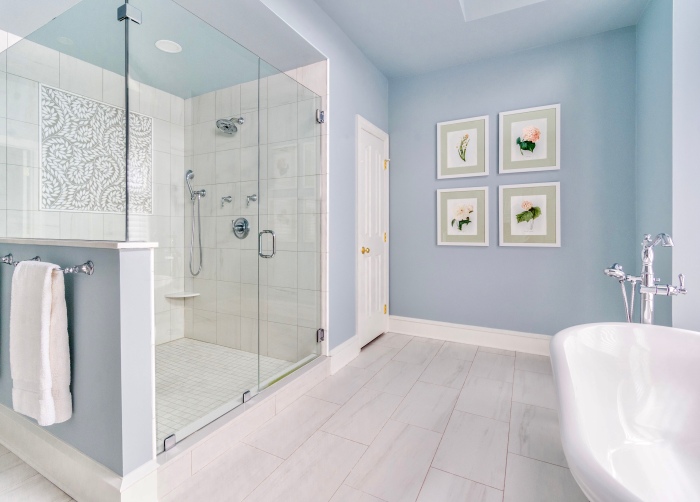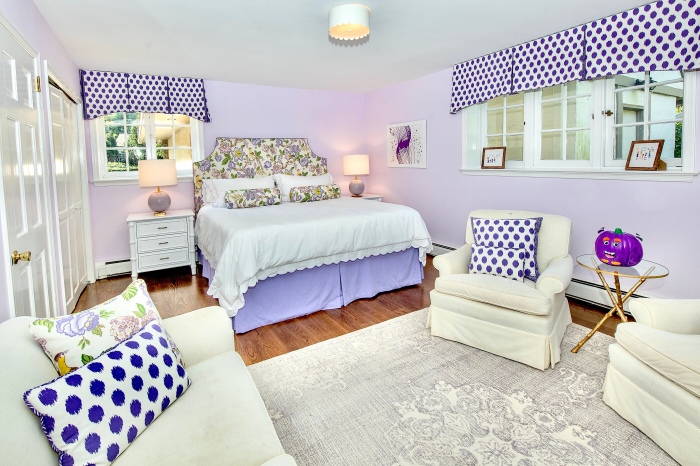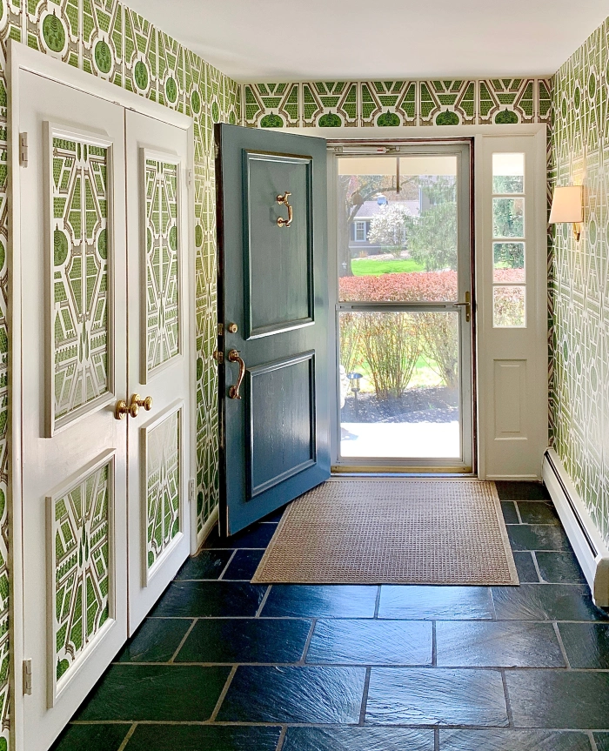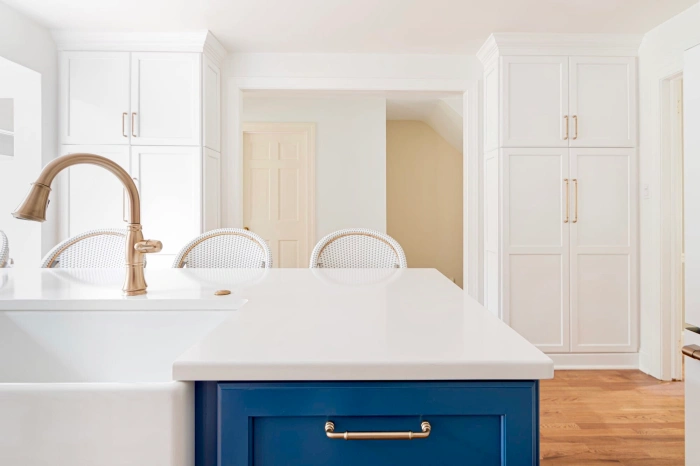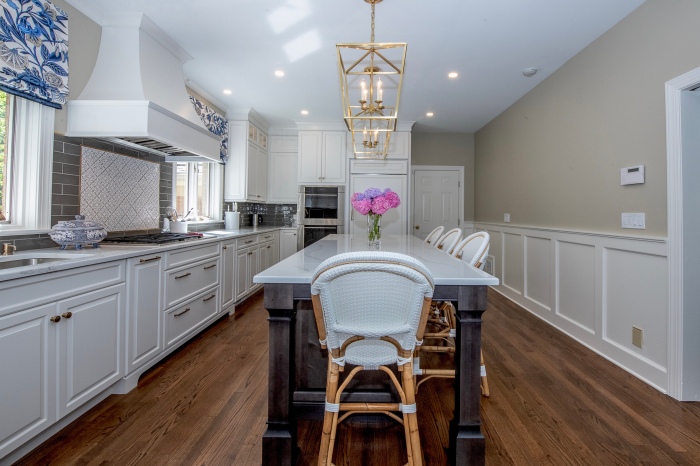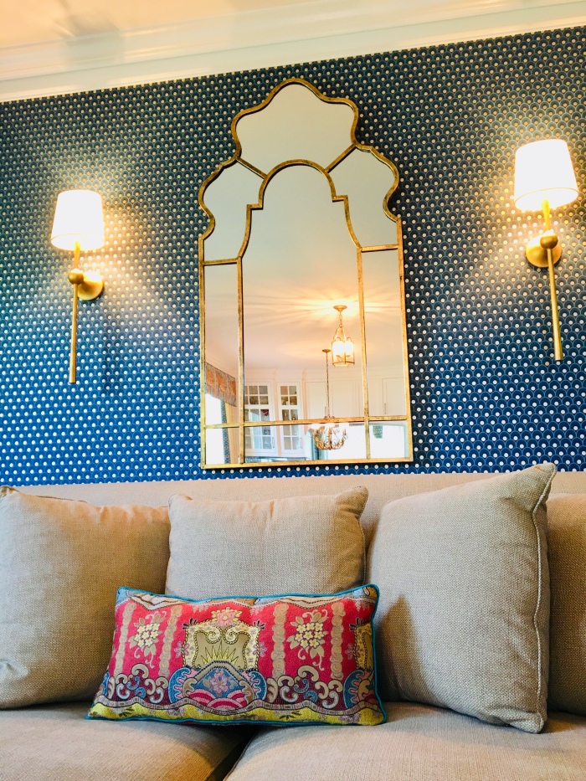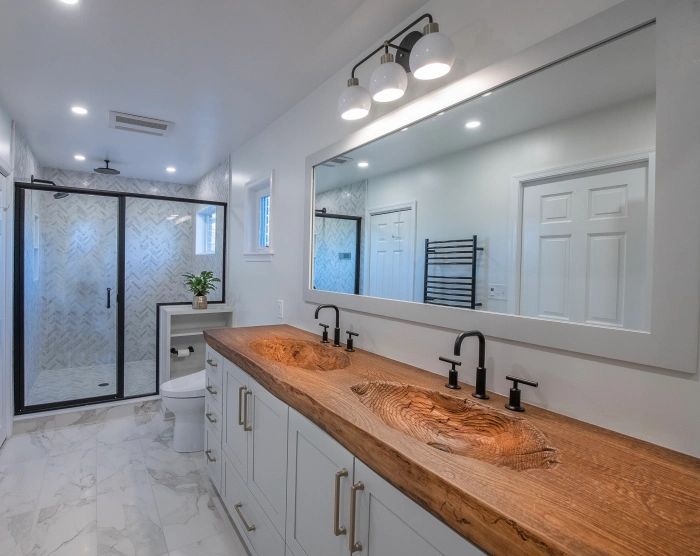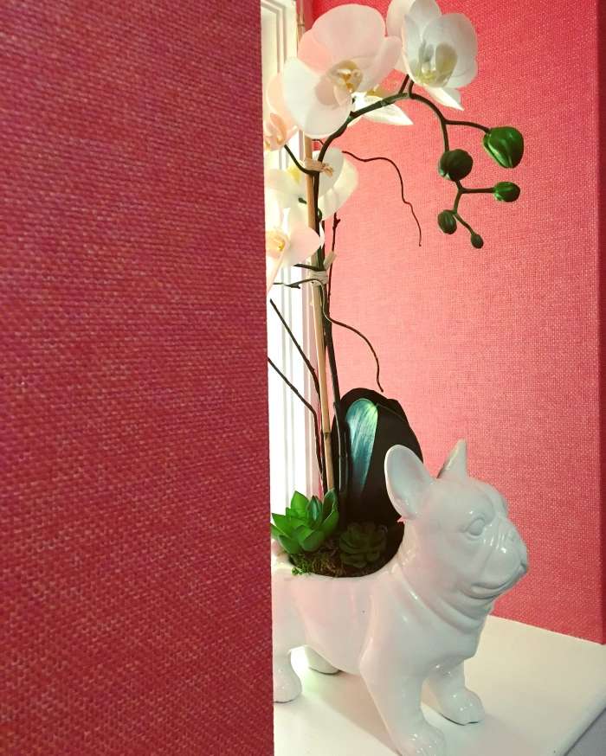This client reached out to me after moving in to a new house because she wasn’t sure how to incorporate the existing fireplace into the main living area. The room was an expansive space, at about 600 sq ft, with twenty foot ceilings and a fireplace with the size and scale to match. In this … Continue reading Livin’ large in this new Family Room
Tag: Interior Design for the Main Line
Iconic Walter Durham home gets a new look…..
Having a hand in designing and updating this architecturally iconic home in Gladwyne was not only special but a lot of fun. First and foremost, I got to work with a friend from grad school, Janine Massaro, and together we were able to create a beautiful and functional space for a young family of five. … Continue reading Iconic Walter Durham home gets a new look…..
Chinoiserie Chic Master Bath
This Master Bathroom underwent a full gut renovation including opening up the shower walls, transforming the transition between bedroom into bath, and removing a large jacuzzi tub and replacing it with an elegant soaking tub. Prior to demo this sizable bathroom had lots of natural light, yet now it feels bright, airy, and fresh. The … Continue reading Chinoiserie Chic Master Bath
Birds of a feather play together
At one time, this room was a great space for girls to play dress up, do arts and crafts, build legos and play games. Now that they are transitioning out of traditional playtime, this large room can serve another purpose. Beautiful Matouk bedding with a custom headboard in Schumacher fabric. My client was interested in … Continue reading Birds of a feather play together
You had me at wallpaper…
This project was so much fun and I couldn’t be happier with how it turned out. My client wanted to make a statement in her foyer that tied into the rest of the first floor. Wallpaper is the way to add interest to any room. As travelers, this garden landscape was a reminder of places … Continue reading You had me at wallpaper…
Blue Bliss
Clients often tell me they don’t know what they want but this mother of three knew exactly what she wanted in her new kitchen. A double oven, a large refrigerator, lots of storage, and a big island with seating. Once the floor plan and cabinet design with Glenbrook Cabinetry were ironed out, we set out … Continue reading Blue Bliss
Not your average white….
Construction began on this kitchen in January 2020 and after being placed under strict stay at home orders in PA, this fabulous renovation is finally complete. NowThen One of the biggest changes to the space was utilizing the extra square footage from the large walk-in pantry. By removing the wall separating the two rooms we … Continue reading Not your average white….
Sitting Pretty
This sitting room was so much fun to decorate because it already had elements like custom wainscoting, eleven foot ceilings, and an open floor plan that helped to add interest and light to the space. The starters for this design concept were the window panels, oriental carpet, and antique hutch. Incorporating existing pieces into a … Continue reading Sitting Pretty
A Master Bathroom Renovation from Soup to Nuts.
I was originally brought into this project to help with material selection only and wound up assisting these clients with their entire Master Bathroom renovation. The biggest issue was that the bathroom was long and narrow and expanding into an adjacent room was not an option. Prior to my involvement in this project the idea … Continue reading A Master Bathroom Renovation from Soup to Nuts.
Vibrant vestibule
The inspiration for this vestibule was my clients original artwork by Rainer Gross. Gross was known for his “Twin Paintings” which were almost mirror images of each other. His process included applying thick layers of paint on each canvas and pressing them together to “cure”. Once dried he pulled them apart to reveal layers of … Continue reading Vibrant vestibule
